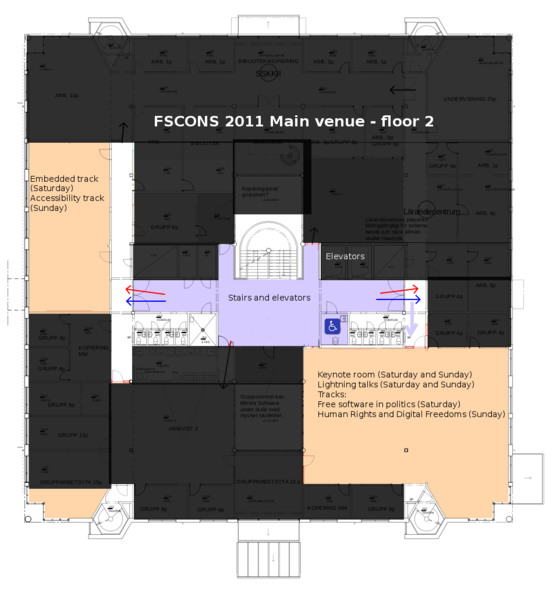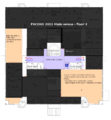File:FSCONS-building-plan-floor-2.png
Jump to navigation
Jump to search


Size of this preview: 553 × 600 pixels. Other resolutions: 221 × 240 pixels | 950 × 1,030 pixels.
Original file (950 × 1,030 pixels, file size: 174 KB, MIME type: image/png)
Simplified building plan, IT-U floor 2 (used for accessibility)
File history
Click on a date/time to view the file as it appeared at that time.
| Date/Time | Thumbnail | Dimensions | User | Comment | |
|---|---|---|---|---|---|
| current | 21:18, 18 January 2014 |  | 950 × 1,030 (174 KB) | Maintenance script (talk) | Importing image file |
- You cannot overwrite this file.
File usage
There are no pages that use this file.